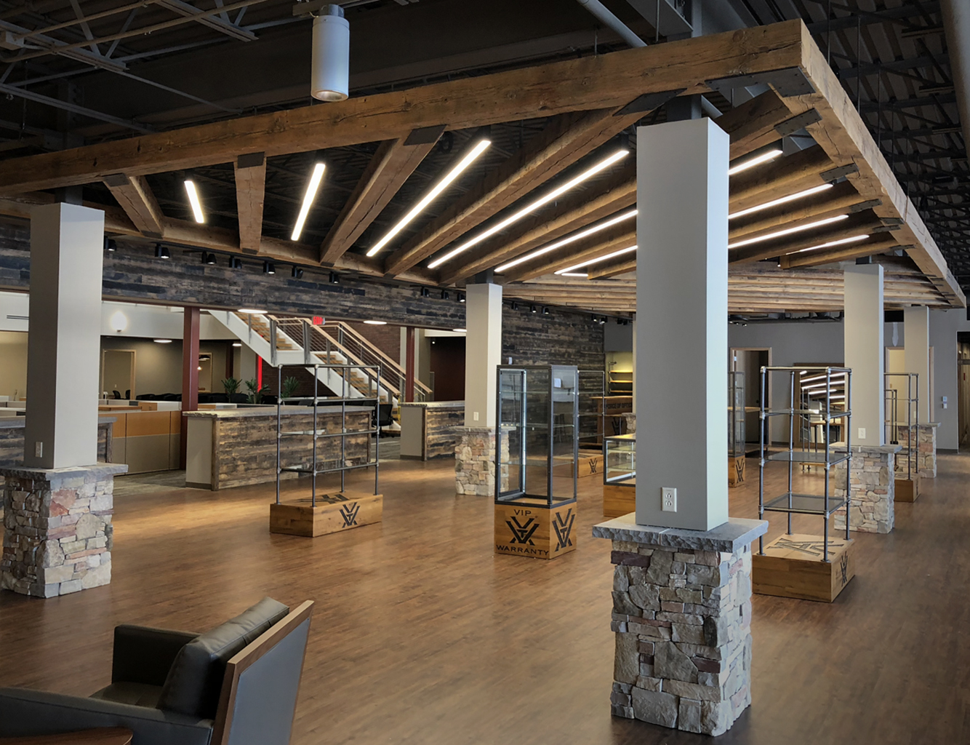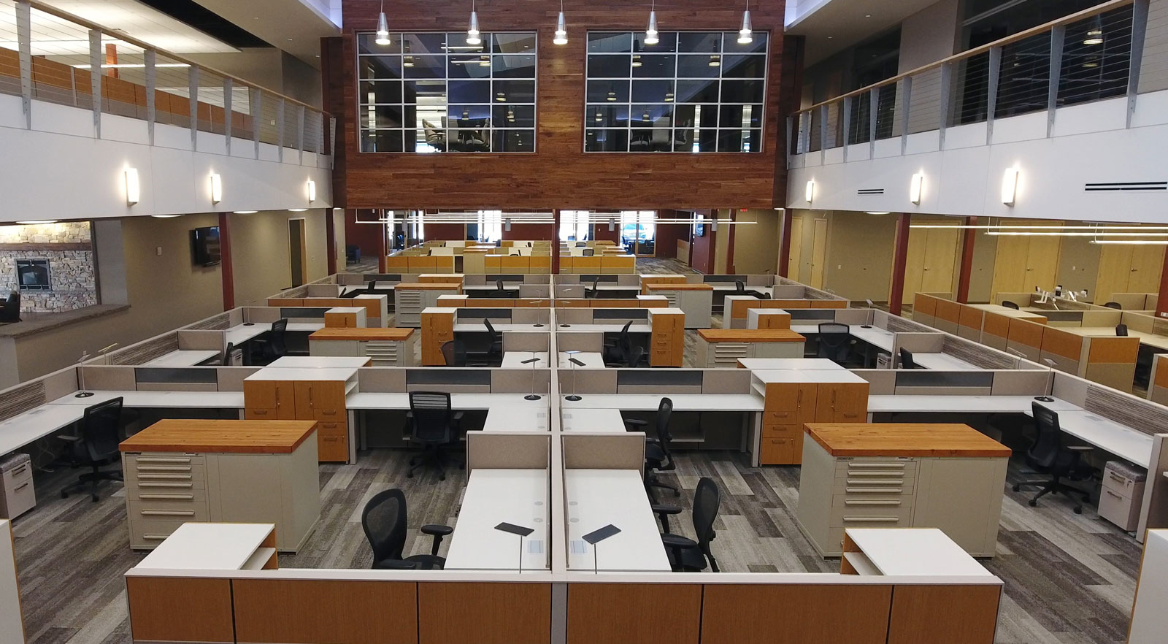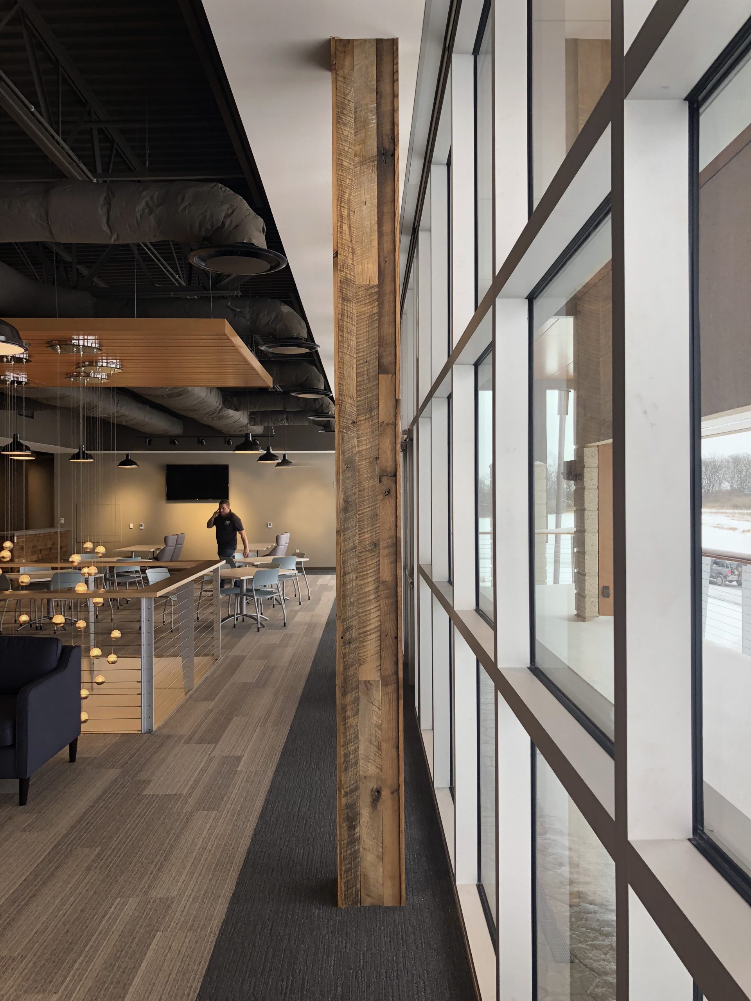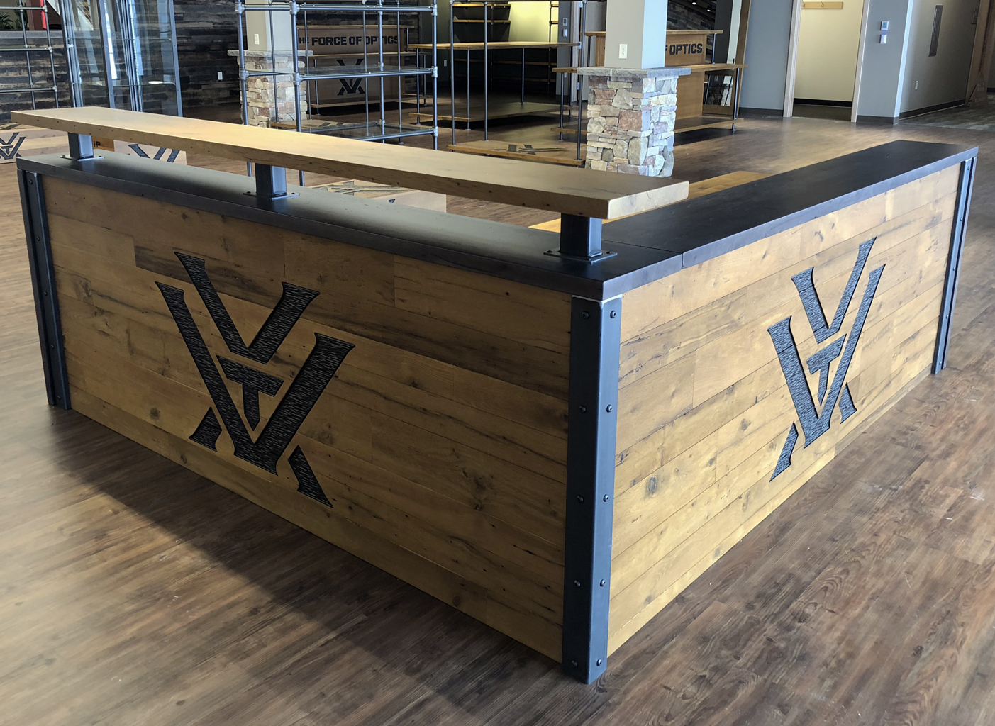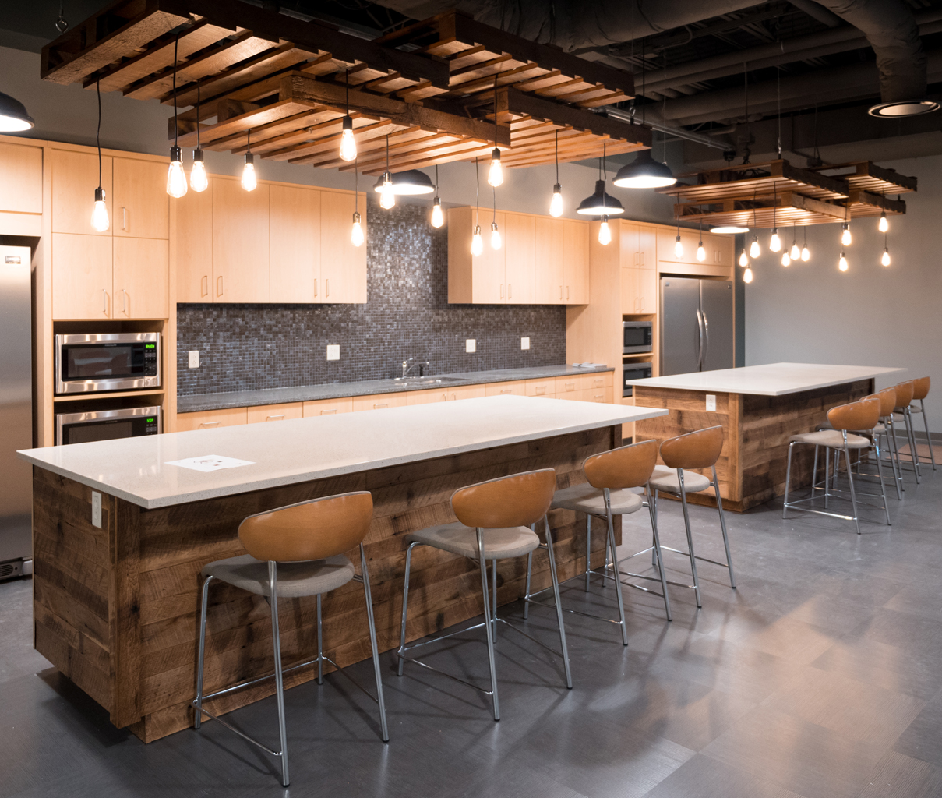reclaimed materials – office & showroom | madison
We love that this project started with a vision to create a space where people want to go to work.
This 260,000 square foot office space is located 25 miles outside of Madison and makes the most of natural light and a mixture of new and reclaimed materials. As a material-design partner, Urban Evolutions was invited to the project team by AOI, who assisted with design decisions as well as finish selections.
In the office, employees interact with our reclaimed file toppers, timbers and cladding installed at various places within the work space.
- Doug fir glulams were resawn and made into file toppers
- Pine barn siding, which were constructed to look like pallets
- Skip-planed oak cladding was installed on the island and walls
- Pre-finished, rough sawn pine mantels
The optical products showroom, which is connected to the work space, features our reclaimed timbers, cladding and retail displays in the connected showroom.
- 8×8 rough sawn pine timbers installed on the ceiling
- Skip-planed, black and gray Kentucky oak cladding
- Pre-finished, rough sawn pine mantels
- Custom display cases and shelving
- Branded reception desks
We would like the opportunity to work with you on your next project. Contact us today!

