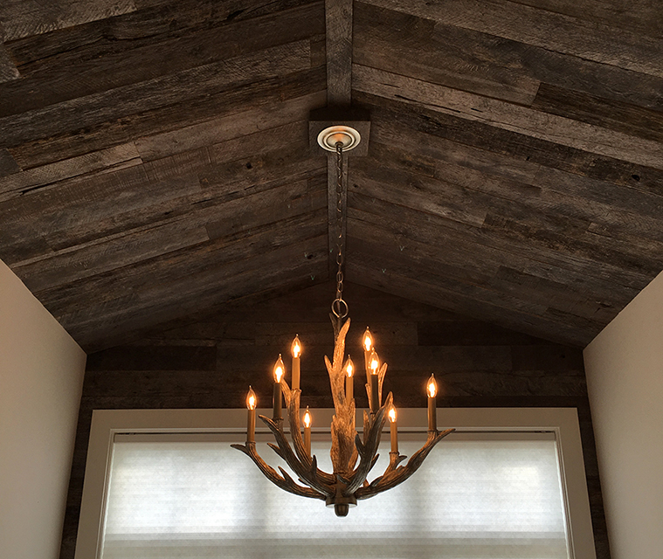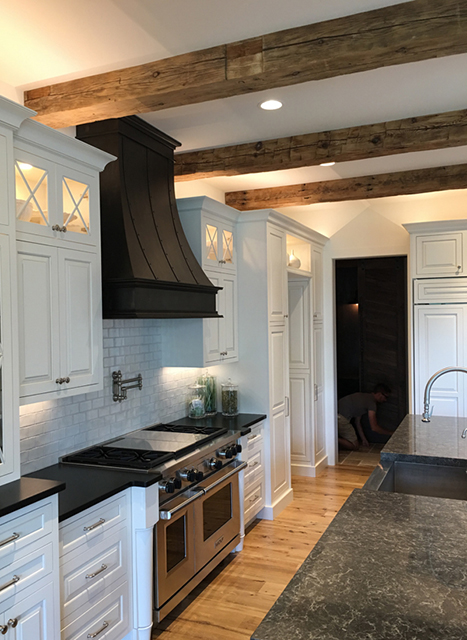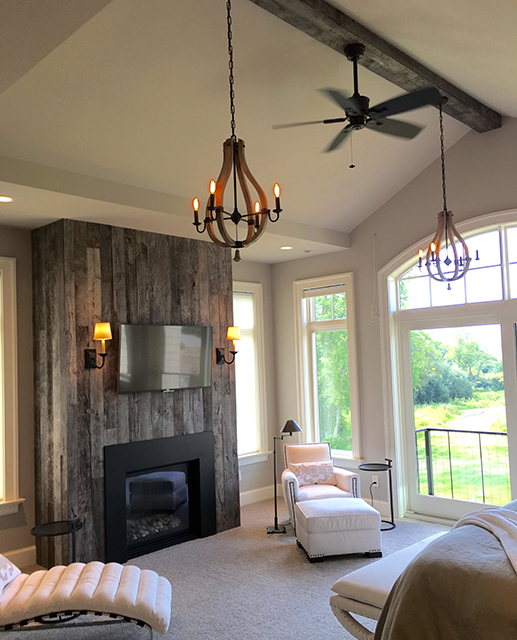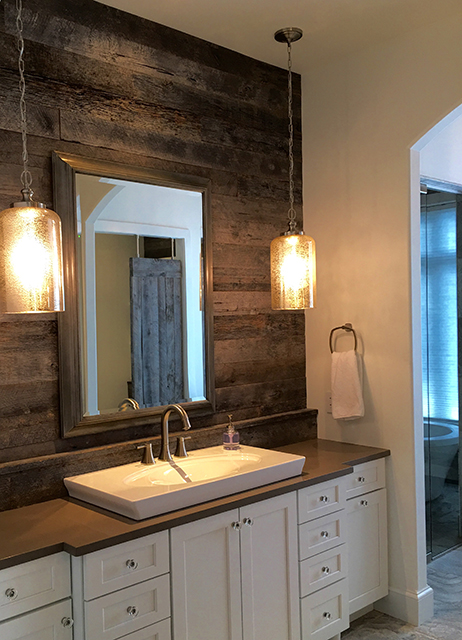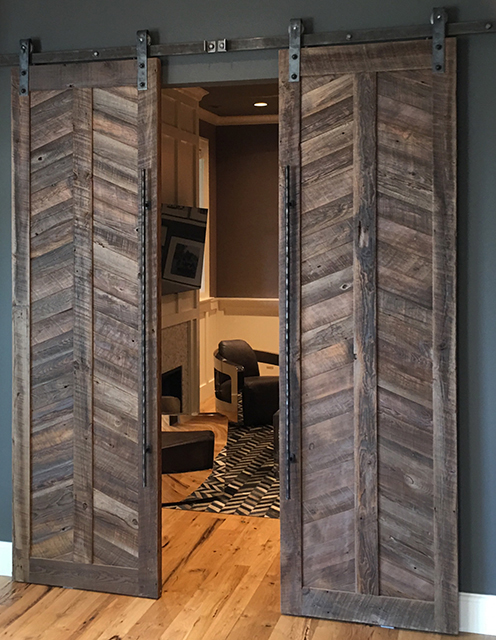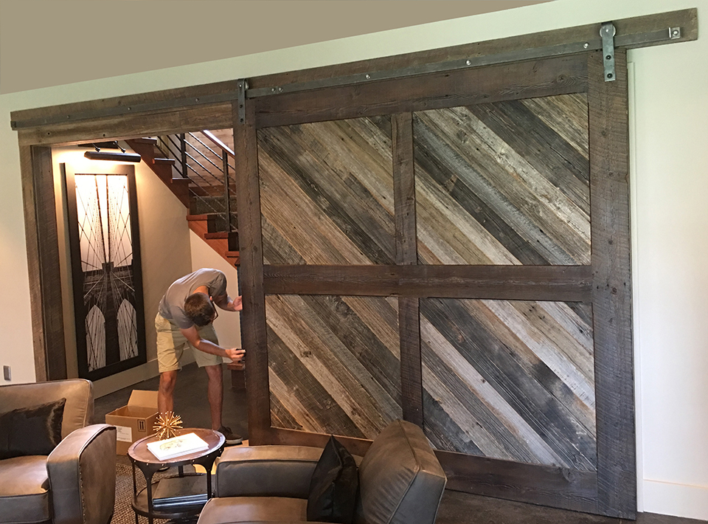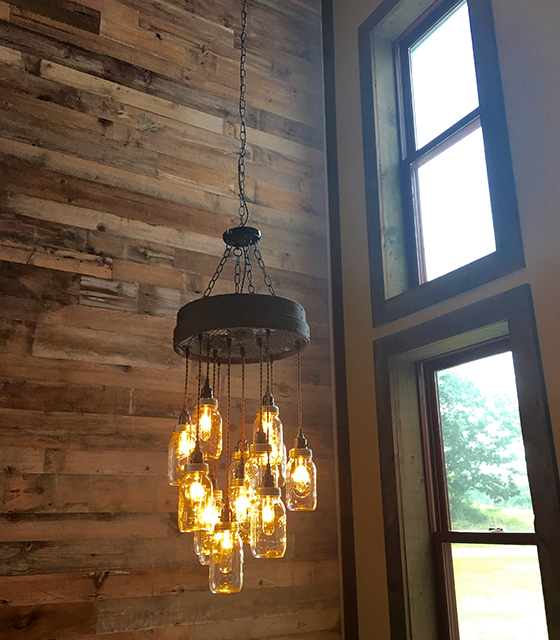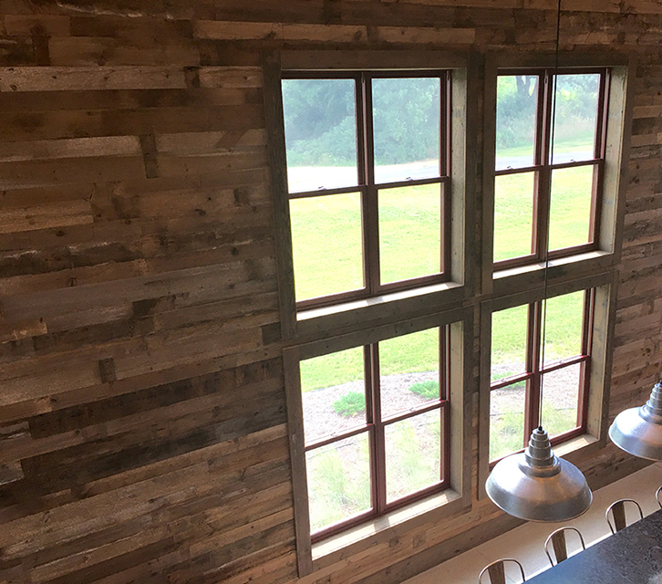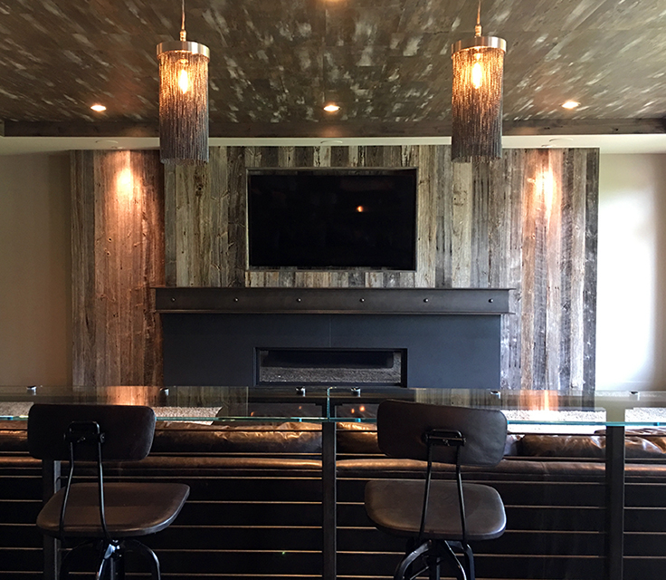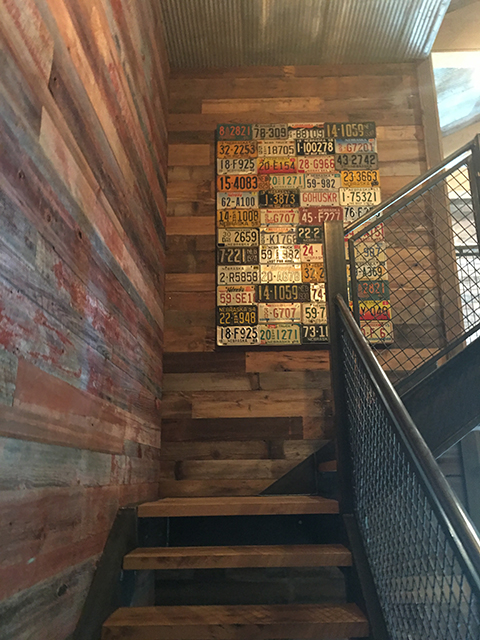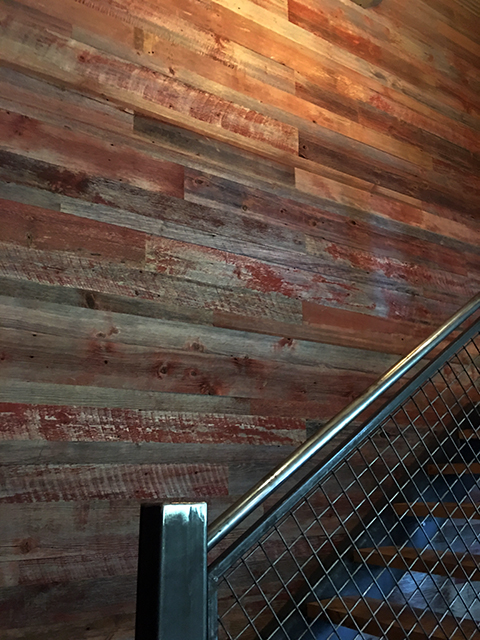refined rural residence – madison, wi
When Urban’s director of sales, Joseph Amann, first met with our client he was struck by her commitment to use reclaimed materials without overwhelming her contemporary aesthetic.
Photo Credit: Joseph Amann
What came together was a Wisconsin residence that is full of the texture and warmth of weathered woods, played smartly against a clean white and gray palette.
“As you walk through the home, reclaimed materials provide an interesting point of connection from one room to another,” says Joseph.
Starting in the heart of the home, reclaimed timbers line the kitchen ceiling and reclaimed white oak flooring was installed throughout the open concept first floor.
Reclaimed patina pine and oak cladding and beams was added to walls and ceilings in the dining and living rooms, stairwells and lower level game room.
In the master bedroom, a soft white palette was interrupted in a surprising and soulful way by gray patina oak wall cladding surrounding the fireplace.
A barn door separates the bedroom from the master bathroom, where the ceiling above the tub and the walls behind the vanities are cladded with reclaimed patina oak.
Urban also built multiple pairs of chevron doors and a massive, 9′ X 8′ single barn door to close off the basement from a stairwell.
The client has an office/outbuilding on the property, which was also furnished with reclaimed cladding in the restroom as well as in the stairway.
We would like the opportunity to work with you on your next project. Contact us today!
Photo Credit: Joseph Amann

