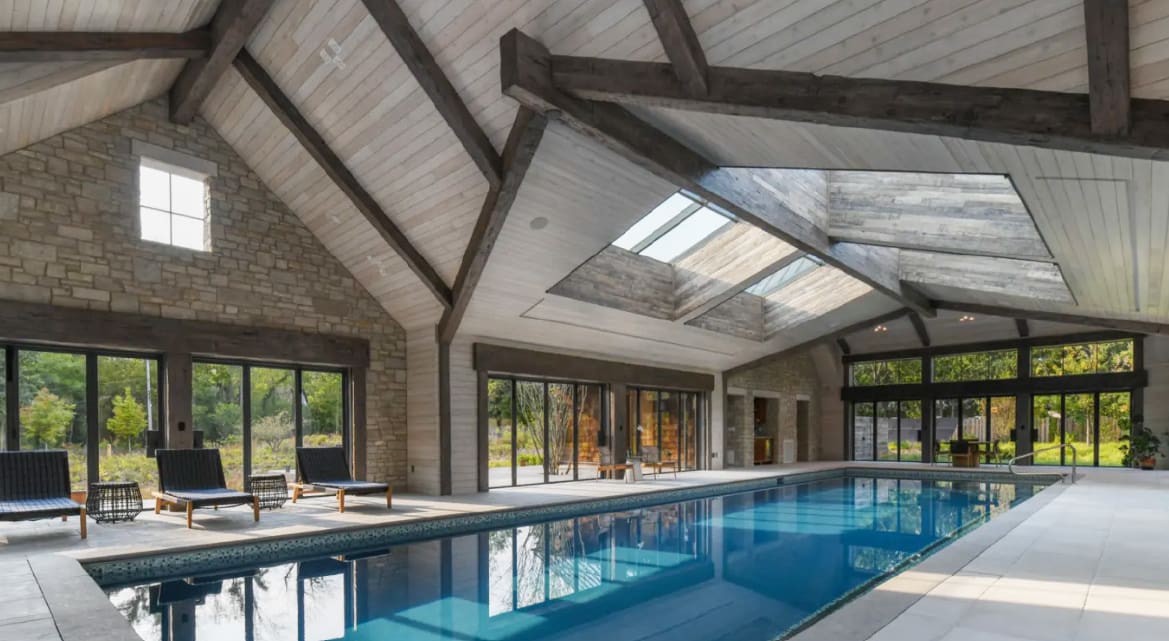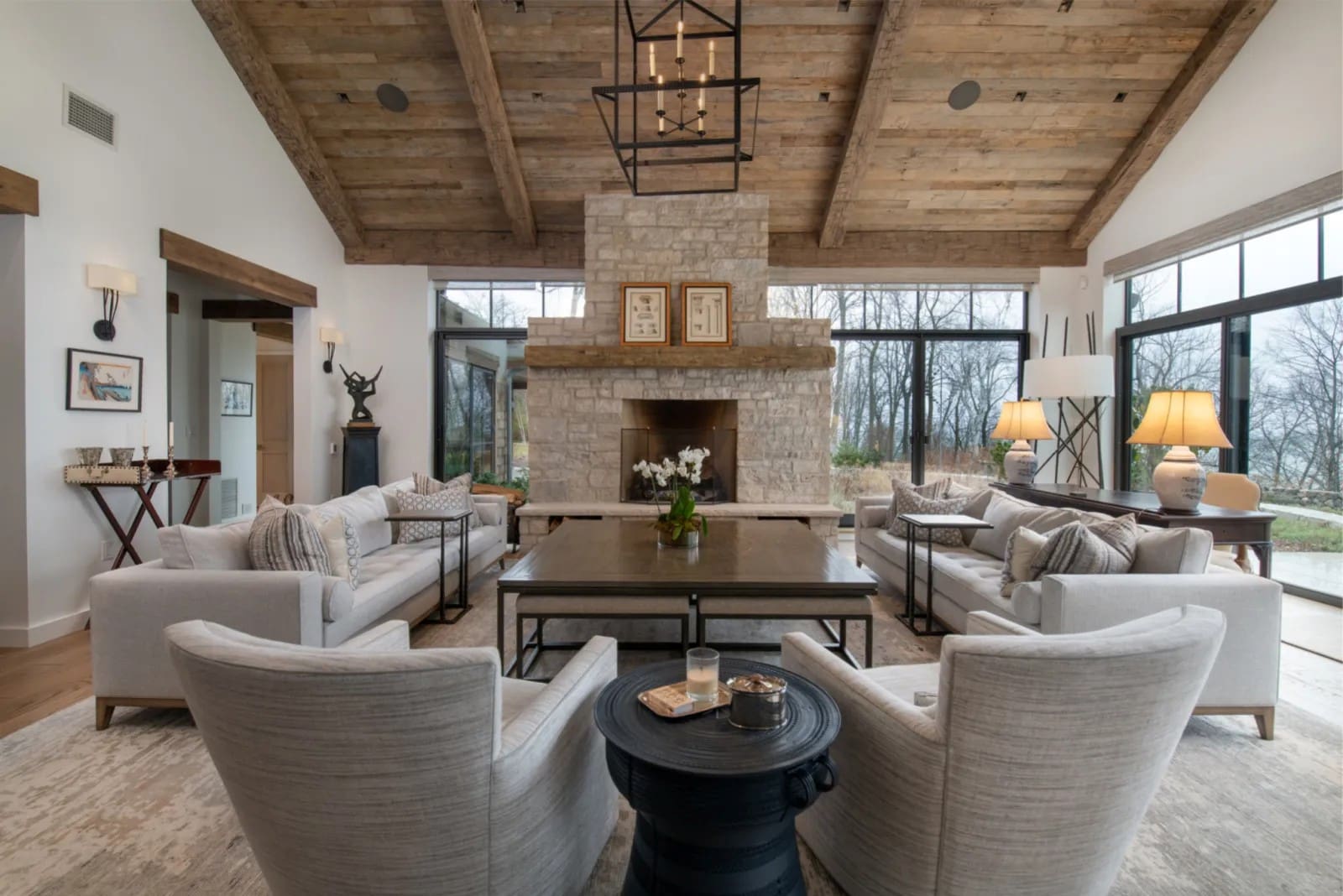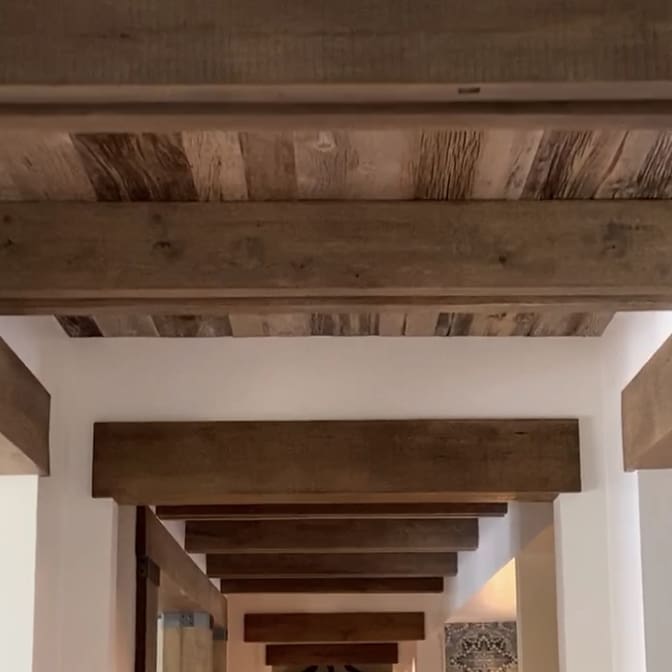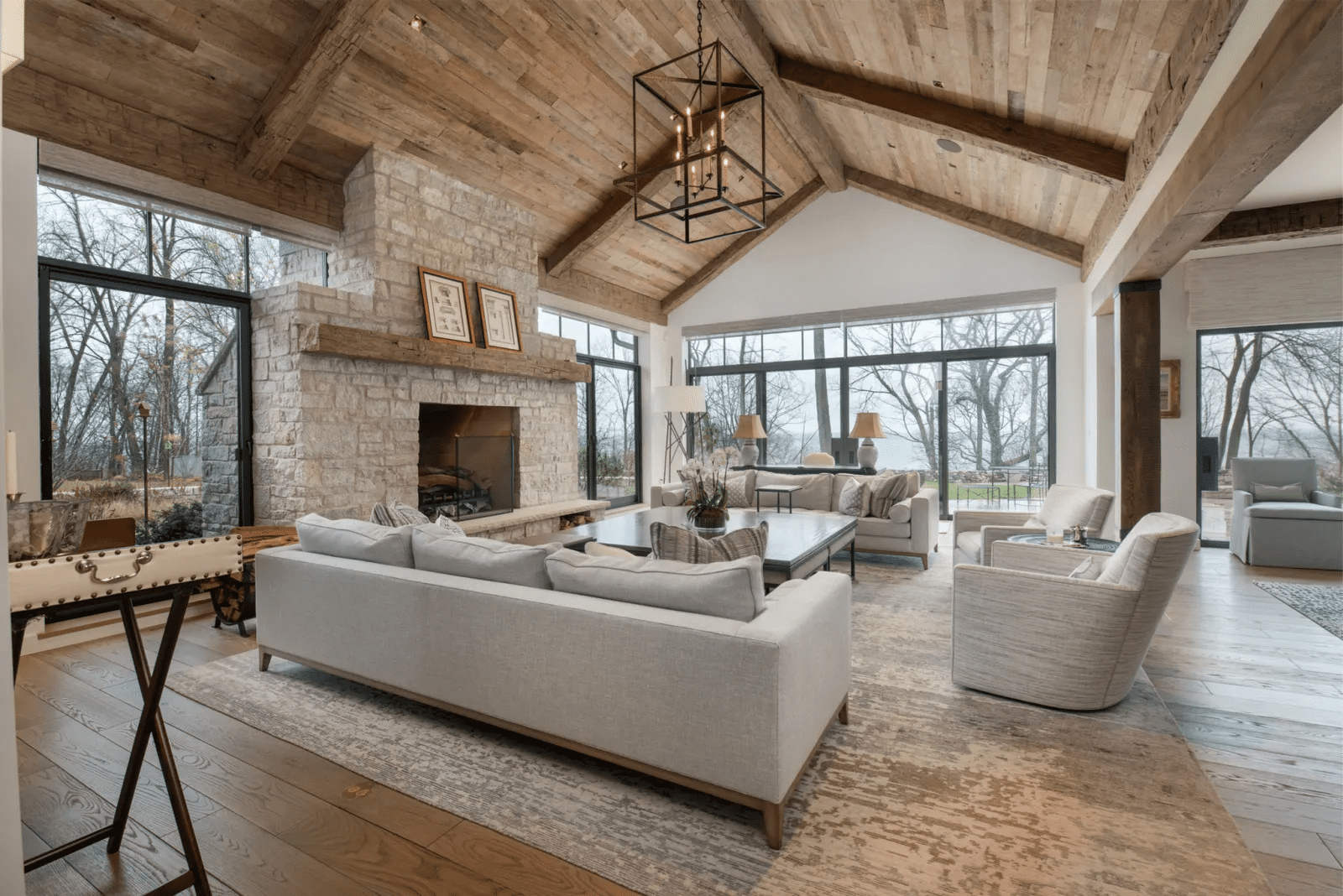CONTEMPORARY FAMILY RETREAT | LAKE MICHIGAN
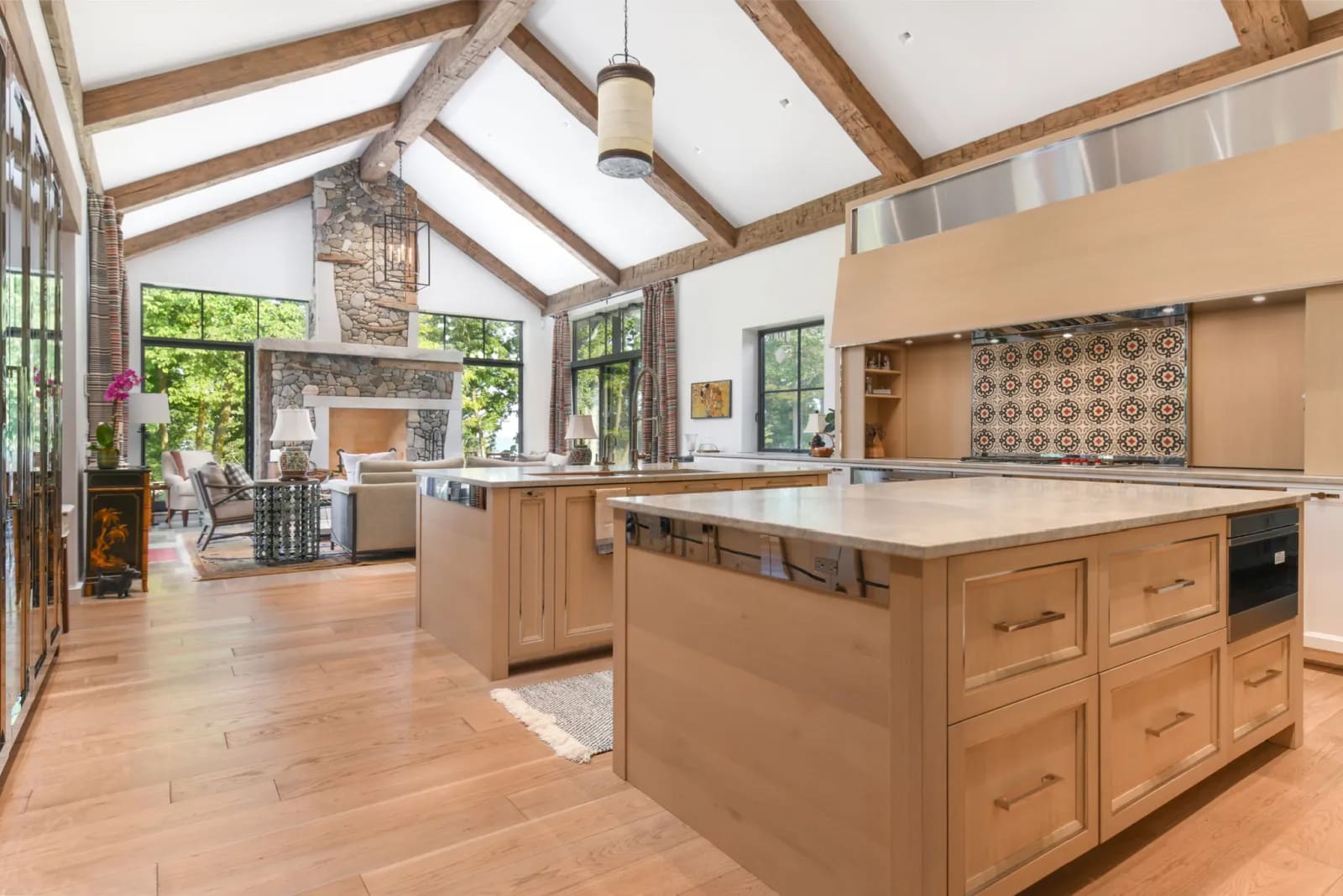
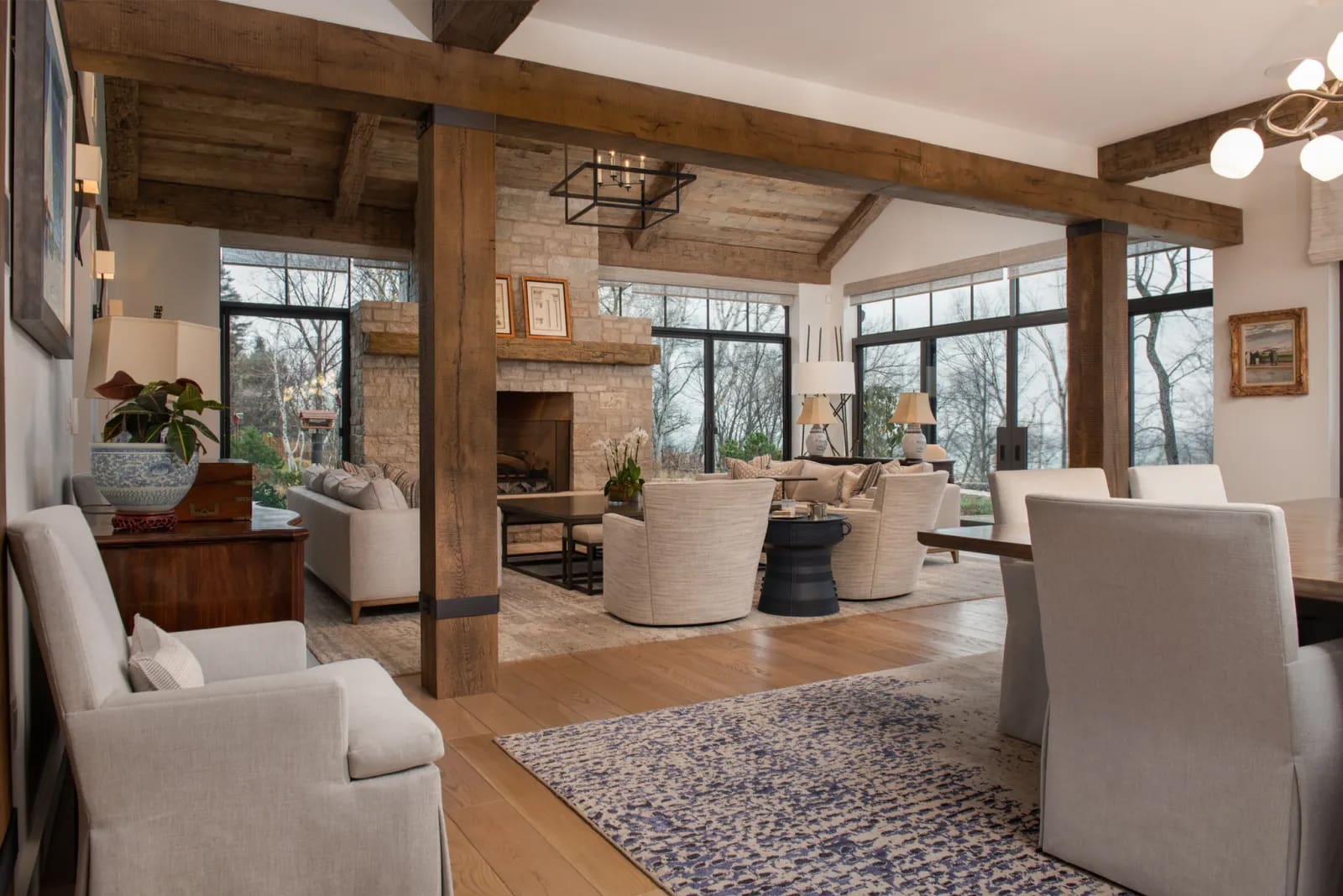
Set on the western shore of Lake Michigan, this stunning new construction residence blends contemporary design with the rich character of our reclaimed woods. The result is an expansive, comfortable home that feels both modern and warmly inviting. Large cold-rolled steel windows and doors flood the interiors with natural light, seamlessly connecting the living spaces to the surrounding landscape.
In the living room, constructed beams made from reclaimed hand-hewn timber skins introduce warmth and texture. A reclaimed oak ceiling adds patina and depth, contrasting beautifully with the large modern windows and light walls. From here, timber-clad columns and headers lead into the dining room, where each surround conceals structural columns. Steel bands and plates enhance the sense of substance and craftsmanship.
The kitchen continues the home’s light and airy feel, featuring brighter ceilings and the same hand-hewn timbers carried through from the living room. Along the hallways, solid pine beam couplets are paired with cladding milled from reclaimed equestrian fencing, creating a distinctive architectural detail. Because the headers needed to be added after the openings were built out, hollow U-shaped timbers were designed to slide neatly into place, creating the illusion of solid structural beams.
A major feature of the home is the indoor pool area, framed with massive beams constructed from hand-hewn timber skins and finished to withstand the humid environment. The window headers conceal electric shade systems that drop from a discreet slot at the push of a button. Whitewashed wall cladding provides a light, airy contrast to the darker beams, completing the space with a refined yet natural aesthetic.
