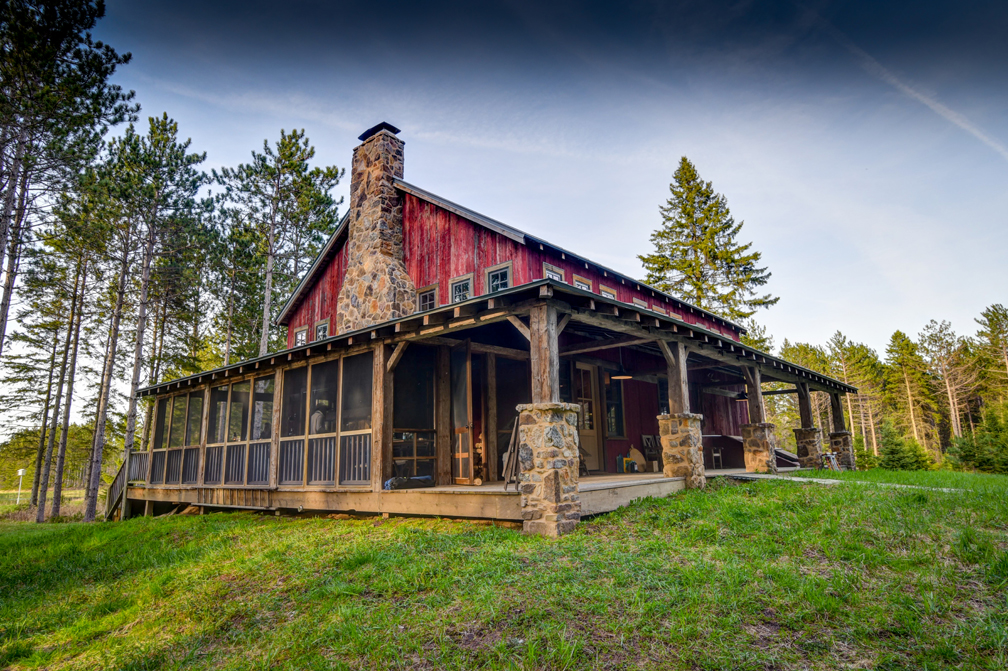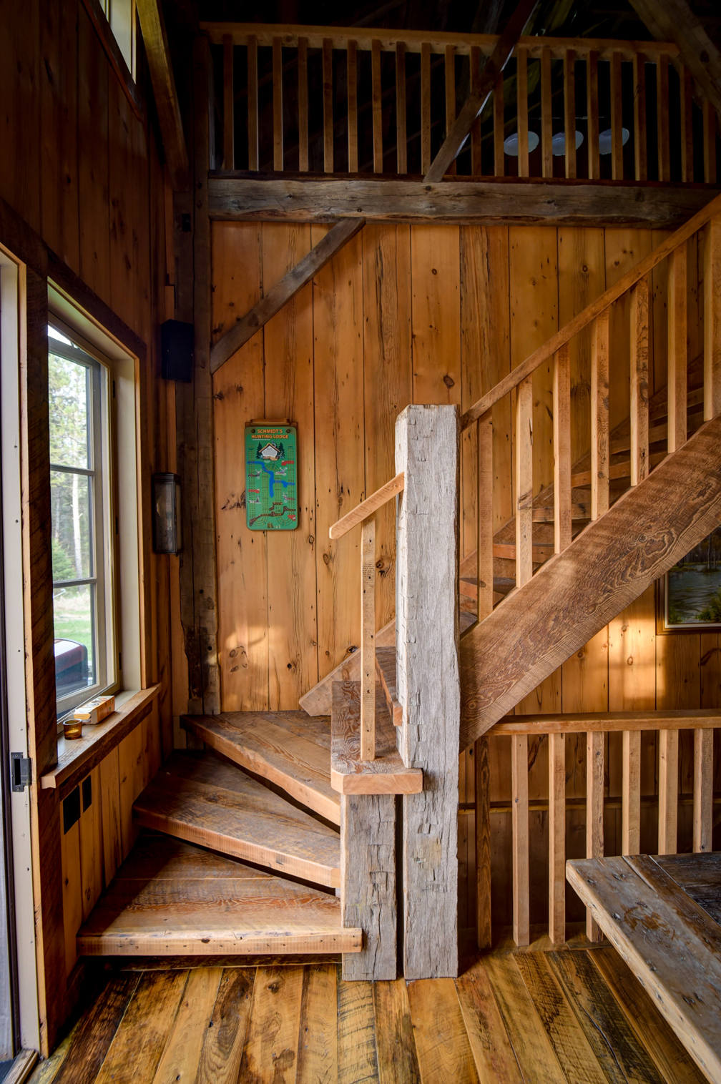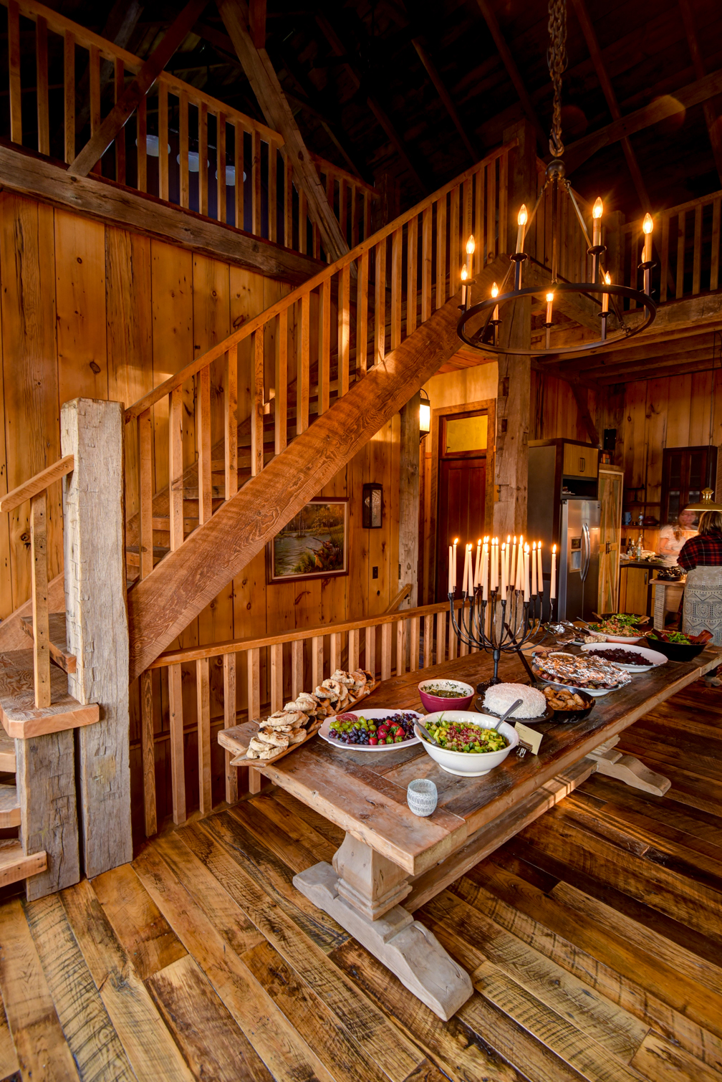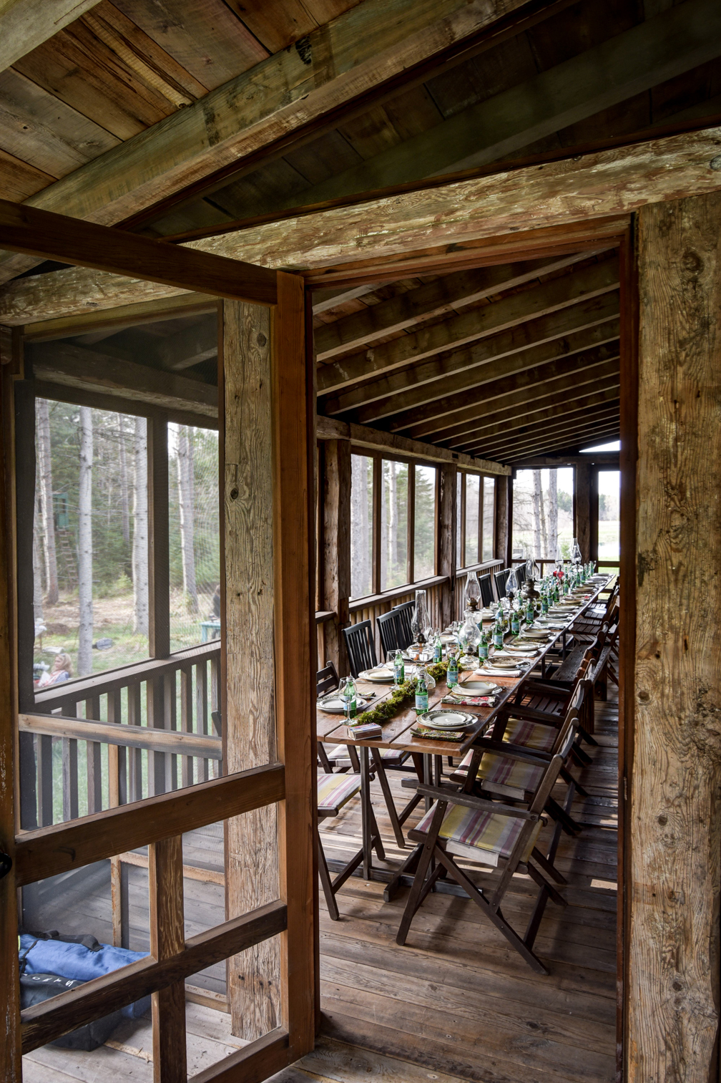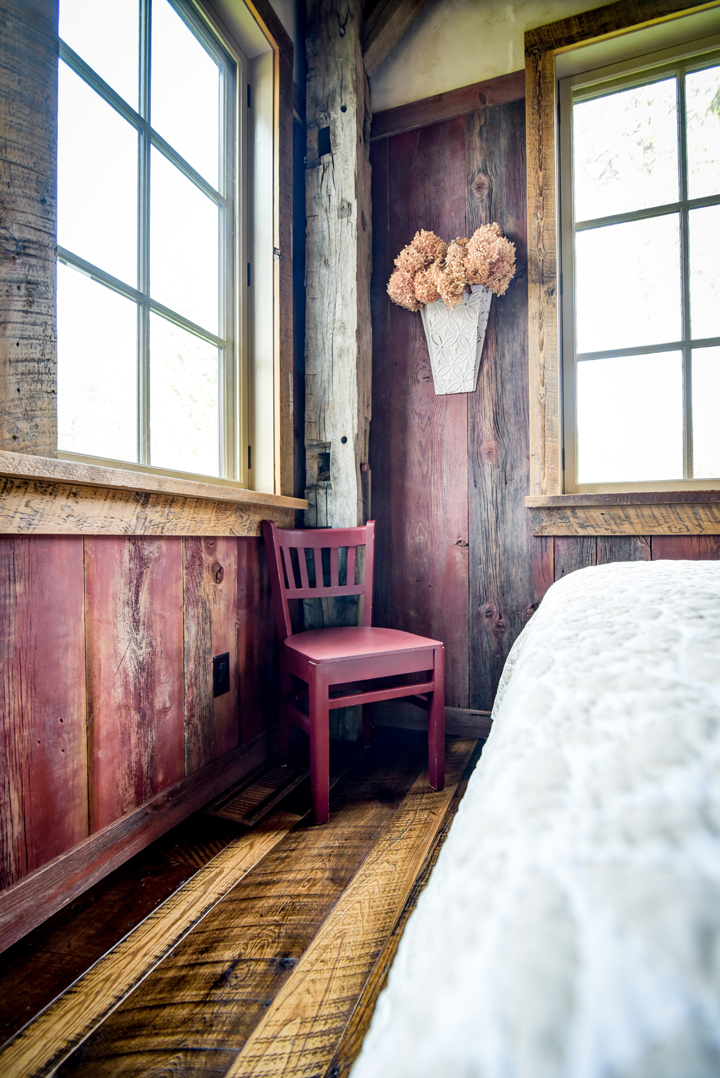reclaimed materials – rustic country barn | shiocton
Long-time customers and friends of Urban Evolutions were looking for a hunting cabin for their property in Shiocton, Wis. and we just happened to have a beautiful, late 19th century barn ready to be reassembled. One thing led to another and the barn was transformed into a beautiful cottage that is now used by our clients year-round for family and friend celebrations.
In order to give a barn a second life, UE worked with a crew of Amish workers to dismantle the barn. Each piece was labeled and transported to our wood shop, where it was de-nailed, cleaned and prepared for reassembly.
Because barns were not built to hold in heat, one challenge was insulation. In this situation, UE built a frame out of new materials. Placing it over the old structure allowed the interior walls to be cladded with siding from the original barn. The outside walls were covered with wood taken from another barn, dating back to the same time period.
A barn’s interior is simply an open space with a loft (or two.) To transform a barn into a dwelling with ample living spaces, UE works with interior designers. In this case, it was Lou Ann McCutcheon (friend of the couple) to create two bedrooms, three bathrooms and a large area in the basement to sleep over a dozen visitors. Furnishings were also incorporated to create rustic, modern living space where guests can lie on the couch and admire the original timbers on the ceiling.
Other materials used inside include:
- Stair treads built from old factory timbers
- Flooring features UE’s signature mixed hardwood
- Reclaimed slate in bathroom shower
- Old-fashioned doors salvaged from a school
UE has an inventory of authentic timber frame barns that are ready to assemble. As your material design partner, our team works with you and your team of designers and contractors to supply materials such as timbers, flooring, wall cladding, stair treads and other furnishings.

