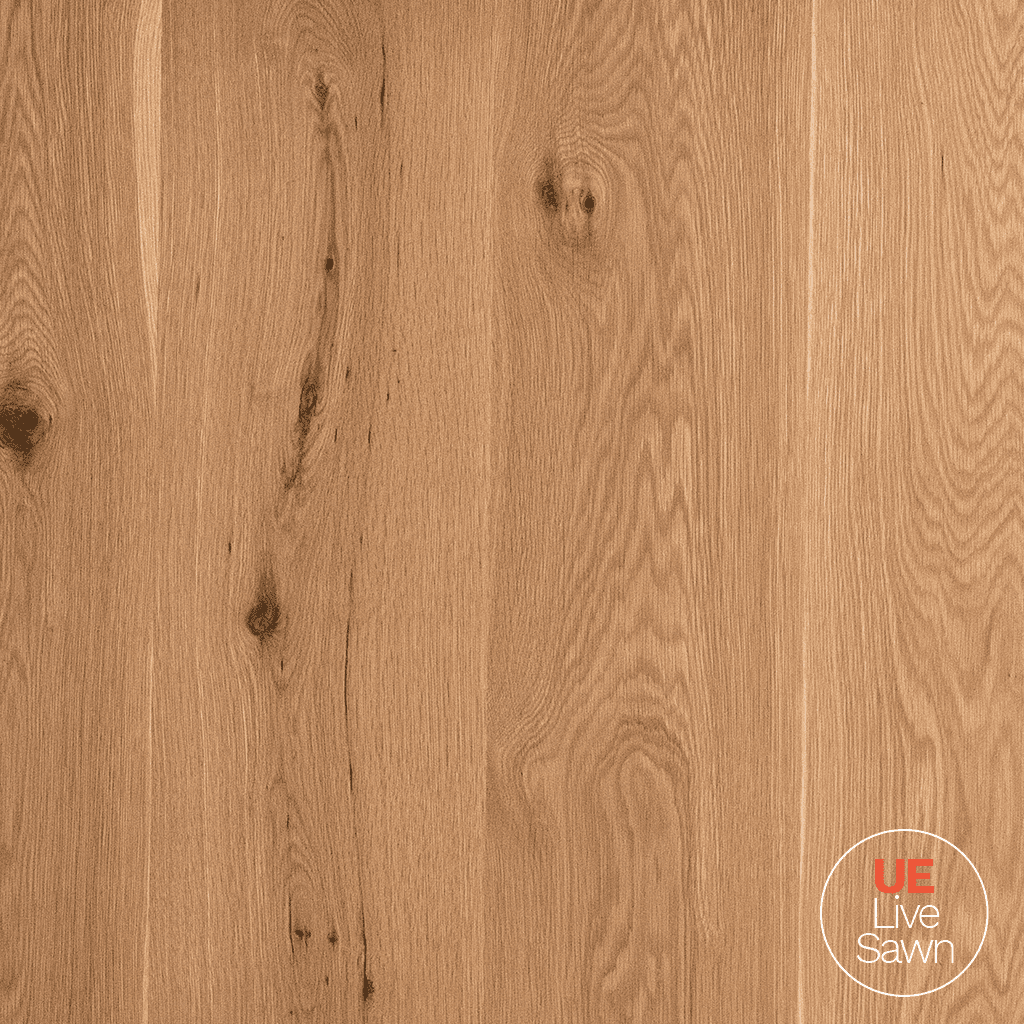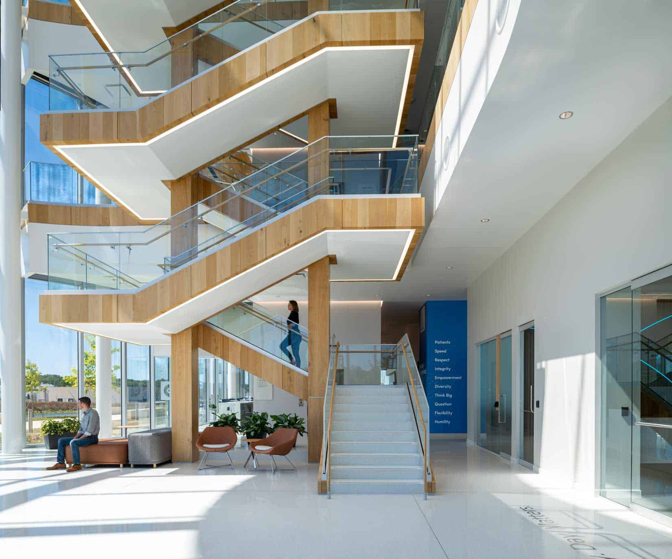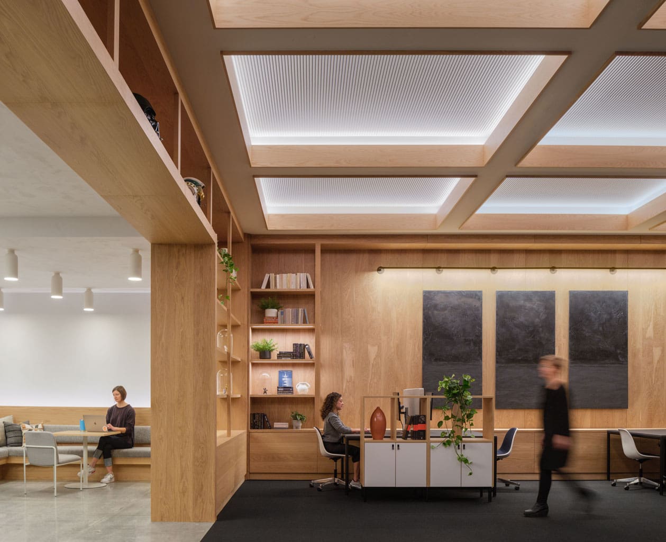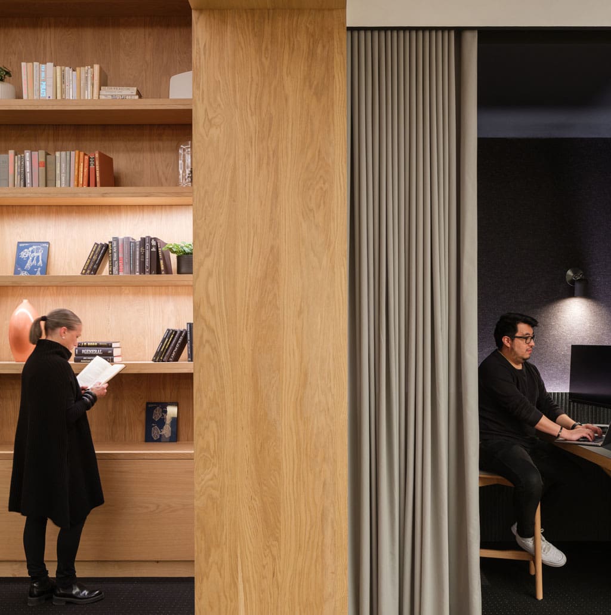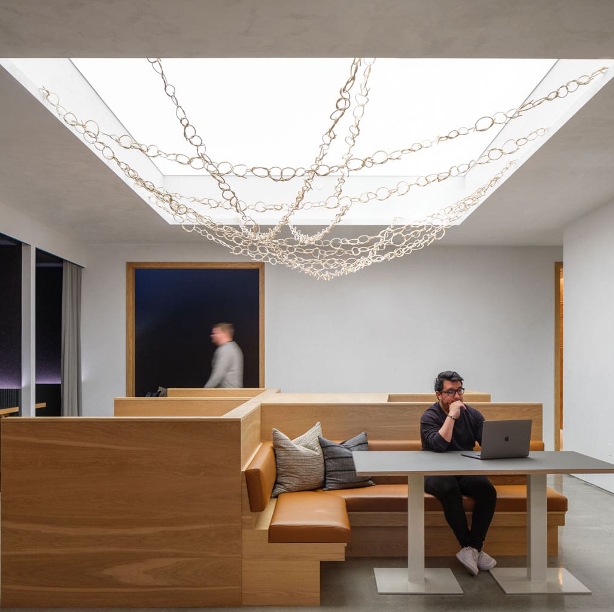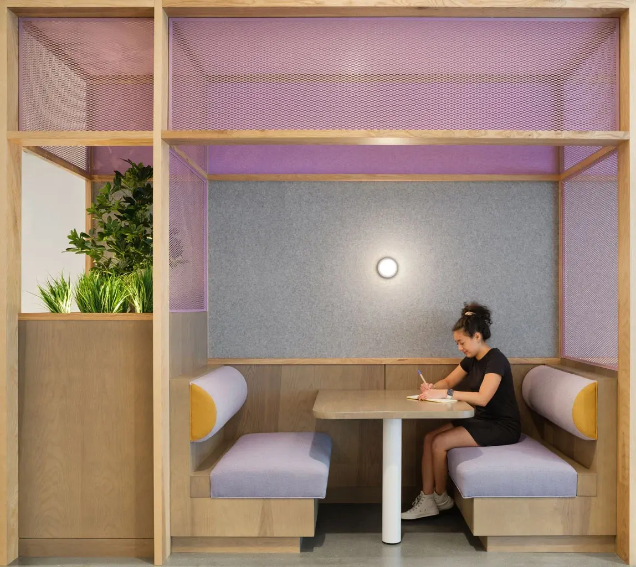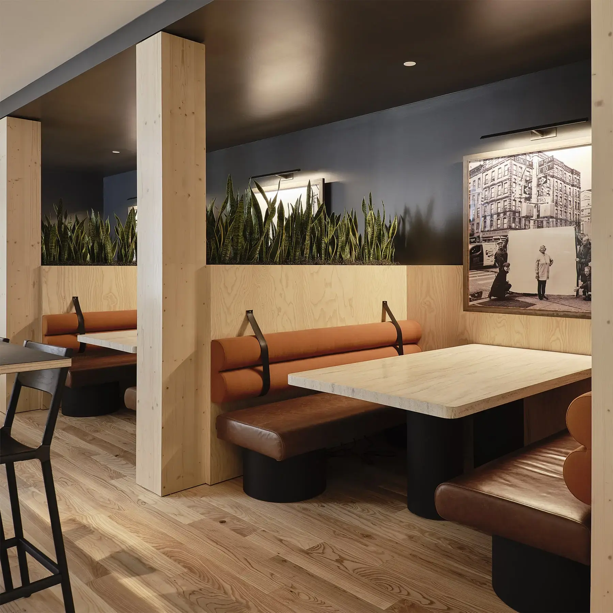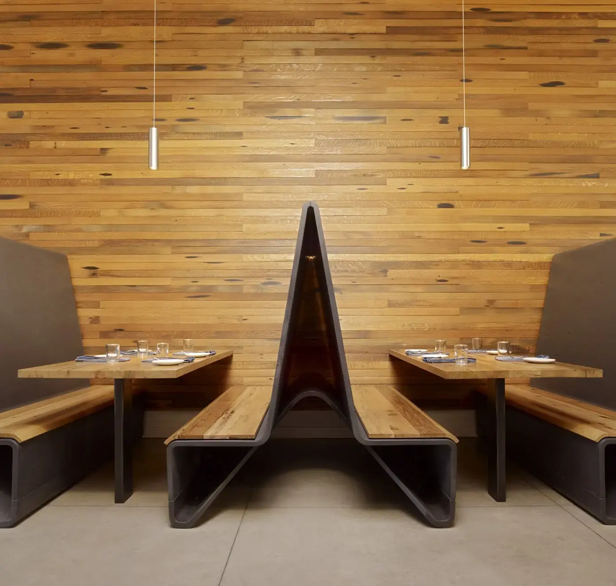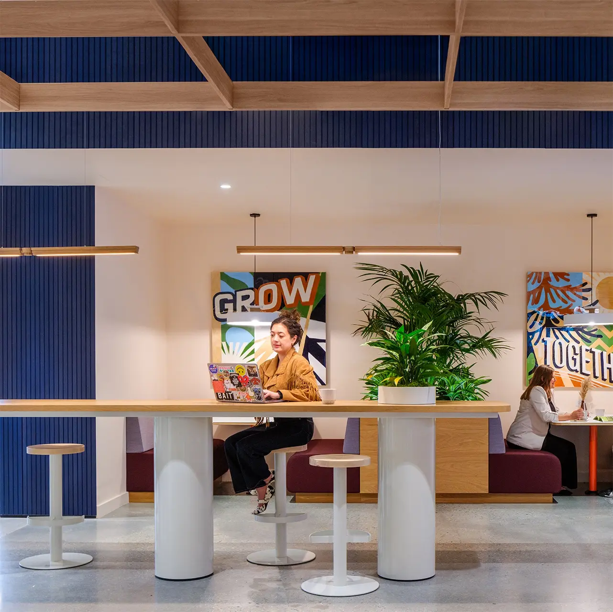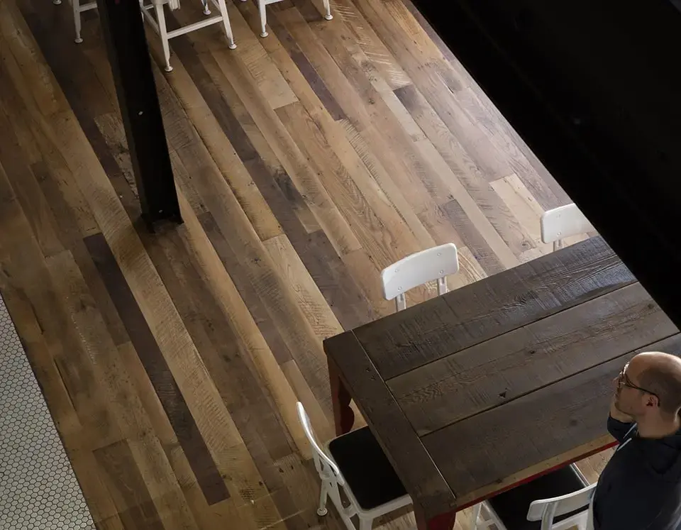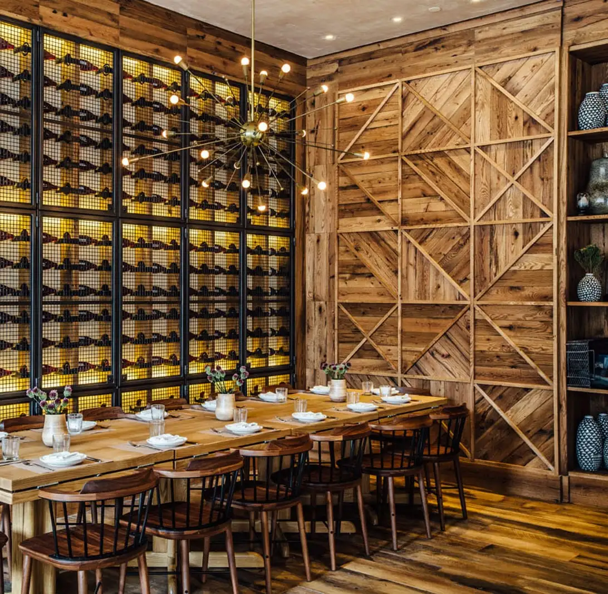Live Sawn White Oak Veneer Wood Paneling in Matte Clear
Live Sawn White Oak Veneer Wood Paneling in Matte Clear
Our UE LIVE SAWN veneers offer beautiful full grained paneling sourced from rescued city trees (urban wood) as well as our select harvest partners.
Shown here in a matte clear finish, white oak is one of our most sought-after veneer. While contemporary cutting techniques often edit out more expressive grain moments and variation, our live sawn approach is a celebration of the whole oak tree. A ribbon of sap wood here and there and inclusion of small knots keeps nature at the center of modernist wood paneling.
Available veneer species include ash in heart and sap ash varietals, as well as small batch white oak, walnut and elm. View our entire collection.
UE LIVE SAWN veneers are Living Building Challenge Red List Free.
For product specifications and installation instructions, click on the tabs below.
- Panel Height
- 8’ Standard Up To 10’ Available (Price Increase Applies, May Be Subject To Longer Lead Time)
- Minimum
- 225Sf, Small Batch Quantities Are Available
- Lead Time
- 8-10 Weeks
- Panel Dimensions
- Overall Standard Thickness Is 3/4" Standard Panels Include 11/16" Mdf Core And 1/42" Or 1Mm Veneer Layer Veneer Thickness Dependent On Current Supply And Panel Dimensions
- Panel Widths
- 2', 4' Standard
- Layup
- Live Sawn, Random Match
For most installations, we recommend a climatic temperature between 55 to 75 degrees Fahrenheit and 30% to 50% humidity level. Environments that do not meet these criteria will cause wood to experience shrinking and swelling issues that damage the product. We cannot guarantee our product’s performance in such environments.
- Provide square footage estimates to Urban Evolutions.
- Send technical specifications to bidders.
- Include full product description in the specifications for the architect.
- Include full detail note for the design architect.
- Require the general contractor to contact Urban Evolutions.
- Schedule a meeting to review reuse features, lead times, inventory options, and technical specifications.
